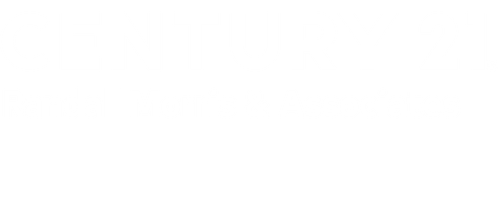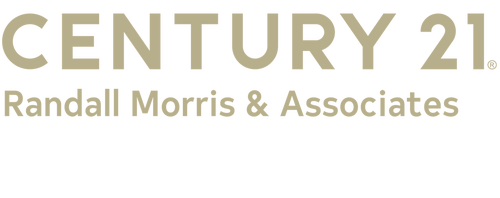


604 Wyndcrest Drive Temple, TX 76502
556024
7,057 SQFT
Single-Family Home
2018
Traditional
Academy Isd
Bell County
Wyndham Hill Additio
Listed By
Central Texas MLS
Last checked Apr 18 2025 at 8:04 AM GMT+0000
- Full Bathrooms: 2
- Attic
- Breakfast Bar
- Ceiling Fan(s)
- Crown Molding
- Double Vanity
- Entrance Foyer
- Garden Tub/Roman Tub
- Granite Counters
- High Ceilings
- Kitchen Island
- Kitchen/Dining Combo
- Kitchen/Family Room Combo
- Open Floorplan
- Pantry
- Pull Down Attic Stairs
- Recessed Lighting
- Separate Shower
- Split Bedrooms
- Walk-In Closet(s)
- Laundry: Electric Dryer Hookup
- Laundry: Laundry Room
- Laundry: Washer Hookup
- Dishwasher
- Disposal
- Electric Range
- Electric Water Heater
- Microwave
- Range
- Some Electric Appliances
- Water Heater
- Wyndham Hill Additio
- Foundation: Slab
- Central
- Electric
- Central Air
- Cabana
- Community
- Fenced
- In Ground
- Other
- See Remarks
- Dues: $300
- Carpet
- Tile
- Roof: Composition
- Roof: Shingle
- Utilities: Cable Available, High Speed Internet Available, Water Source: Public
- Sewer: Public Sewer
- 1
- 1,882 sqft
Listing Price History
Estimated Monthly Mortgage Payment
*Based on Fixed Interest Rate withe a 30 year term, principal and interest only




Description